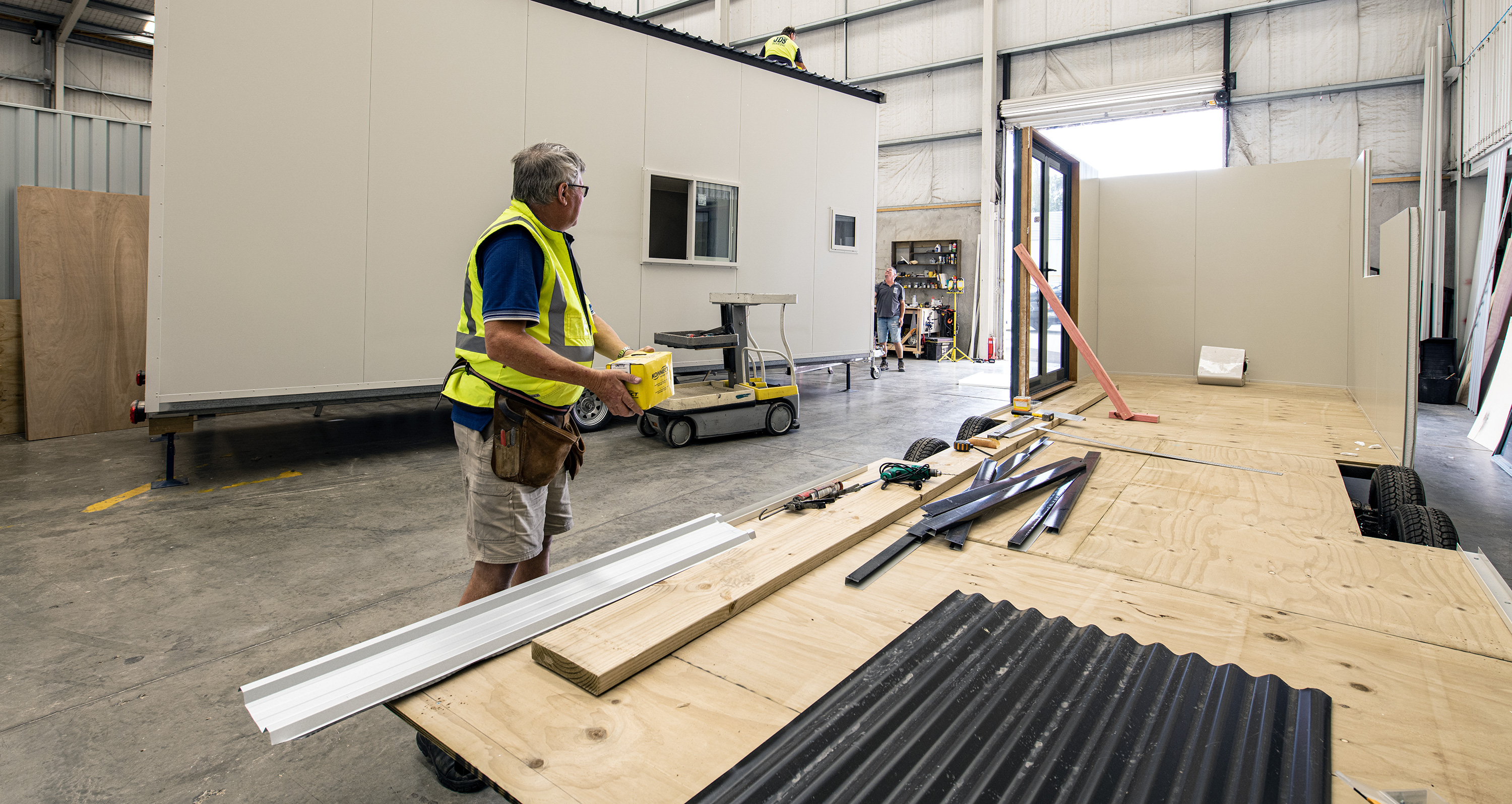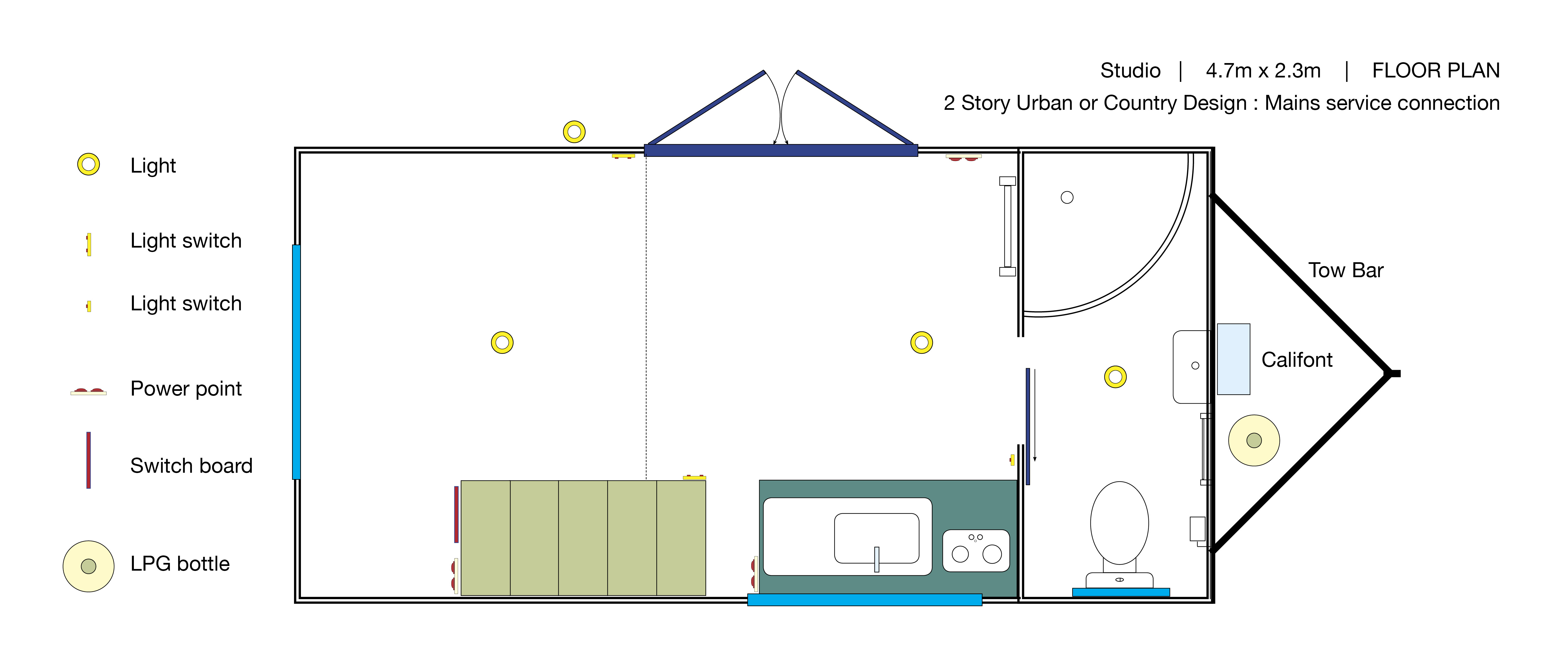4.7m x 2.3m Studio : $42,000 + GST
2 Story Country Design : Mains service connection


Belle Daniel
Stunning 5 Star. I truely appreciate the work of you and your team in the making of my tiny home.
Dec, 16th, 2019
| Internal Dimensions | Length 4.7m x Width 2.3m x Height 3.6m |
| 2 Story |
The Studio has a small loft area and a separate loft bedroom. |
| Trailer setup | Single axle |
| Frame coating | Duragalv finish |
| Trailer brakes |
Electric brakes with onboard controller |
| Dimensions | Width 2.4m x Length 4.8m x Height 4.2m |
| Rated | 1.9 ton |
| Bathroom dimensions | 1.8m x 1m |
| Walls |
Poplar plywood, unfinished 4 sides |
| Bathroom door |
Top hung sliding door |
| Lighting |
LED light, standard wall switch |
| Shower | Enclosed 900mm x 750mm Clearlite shower |
| Shower wall liner | Clearlite |
| Hot water supply | Rinnai gas Infinity LPG Unit |
| Towel rail | Stainless Steel |
| Hand basin Faucet Melamine cabinet |
Wall mounted ceramic basin Single lever mixer Soft close double doors |
| Toilet |
Mains connected with macerating pump or cassette |
| Toilet roll holder | Stainless steel |
| Dimensions | 1.6m x 1.6m |
| Kitchen window |
Sliding double glazed aluminum. 1200mm x 700mm |
| Lighting |
Double LED lights, standard wall switch |
| Kitchen bench | Formica top 1800mm x 600mm |
| Cupboards | Double doors, soft close |
| Draws | 4x draws, soft close |
| Sink | Stainless steel sink with drainer |
| Faucet | Stainless single lever mixer |
| Gas hob |
Stainless top 2 burner hob |
| Hot water | Rinnai gas Infinity LPG Unit |
| Waste | Mains connected with macerating pump |
| Dimensions | Width 2.3 meters Length x 1.6 meters |
| Walls ceiling | Colorsteel with Titania finish |
Aluminium French doors | Double glaze safety glass, width 1400mm x height 2000mm |
| Aluminium window |
Double glazed sliding window, width 1400mm x height 800mm |
| Lighting | Double LED lights |
| Light switch | 1 Switch |
| Power point | 1 x double |
| Storage | Under stair storage cupboard, with internal storage boxes |
| Dimensions | Width 2300mm x Depth 1600mm |
| Walls ceiling | Poplar Plywood finish |
| Aluminium window |
Sash opening double glazed 1200mm x 600mm |
| Lighting | Double LED bed light with 2 way switching |
| Light switch | 2 Way switch |
| Power point | 1 x double |
| Dimensions | Width 1800mm x Depth 1000mm |
| Walls ceiling | Poplar Plywood finish |
| Access |
7 rung ladder |
| Window | Optional | Lighting | Optional |
| Power point |
Optional |
| Warrant of fitness | 36 months |
| Electrical warrant | Compliance certified |
| Trailer registration |
1 year |
| LPG | Gas certified |
| Power board | RCDBO Switchboard x 2 switches |
| RCDBO Mains 16amp / Lighting 6amp | |
| Insulation rating |
R 3.6 |
| Legal Notice | For safety reasons, when transporting or moving a tinyhome, no people or animals are allowed inside, and if you have a bath, it must be empty. |
| Certification | Changing, altering, adjusting or moving any of the certified amenities or structures, nulenvoids certification. Only qualified certified tradesmen are to carry out such work. |
| Insurance | Please note : Insurance cover is not included. |
| Plans | Plans are only for stage one draughting, as the fit-out is dependant on the amenities and fixtures you choose. |
| Urban Design | The exterior is made using insulated colorsteel. Urban configuration : Mains services: Water supply, electrical supply and mains waste. |
| Country Design | Classic wood finish and is the same cost as the Urban Design. Country configuration : Mains services: Water supply, electrical supply and mains waste. |
| Off the grid package | Off the grid packages or partial off the grid packages are available, subject to cost. For more information "EXRTA'S" |
| Customising |
Your home is made of your ideas. As there are too many options to list all the possibilities, the best idea is to take a look at : "EXRTA'S" then contact Brent to discuss the possibilities and any additional costs. |
| Maintenance | If you love your tinyhome maintenance is a way to show it. URBAN DESIGN, Colorsteel Exterior : Washing the exterior from time to time is important, especially if you're near the coast. COUNTRY DESIGN, Wooden Exterior : Cleaning and oiling the wooden exterior every couple of years is required. |
| Disclaimer | Information is offered with good intent, please note the images are indications only as every tinyhome is different subject to people customising their interior. This document is not a contract and maybe subject to change over time. Please contact Brent for a written contract as required. |